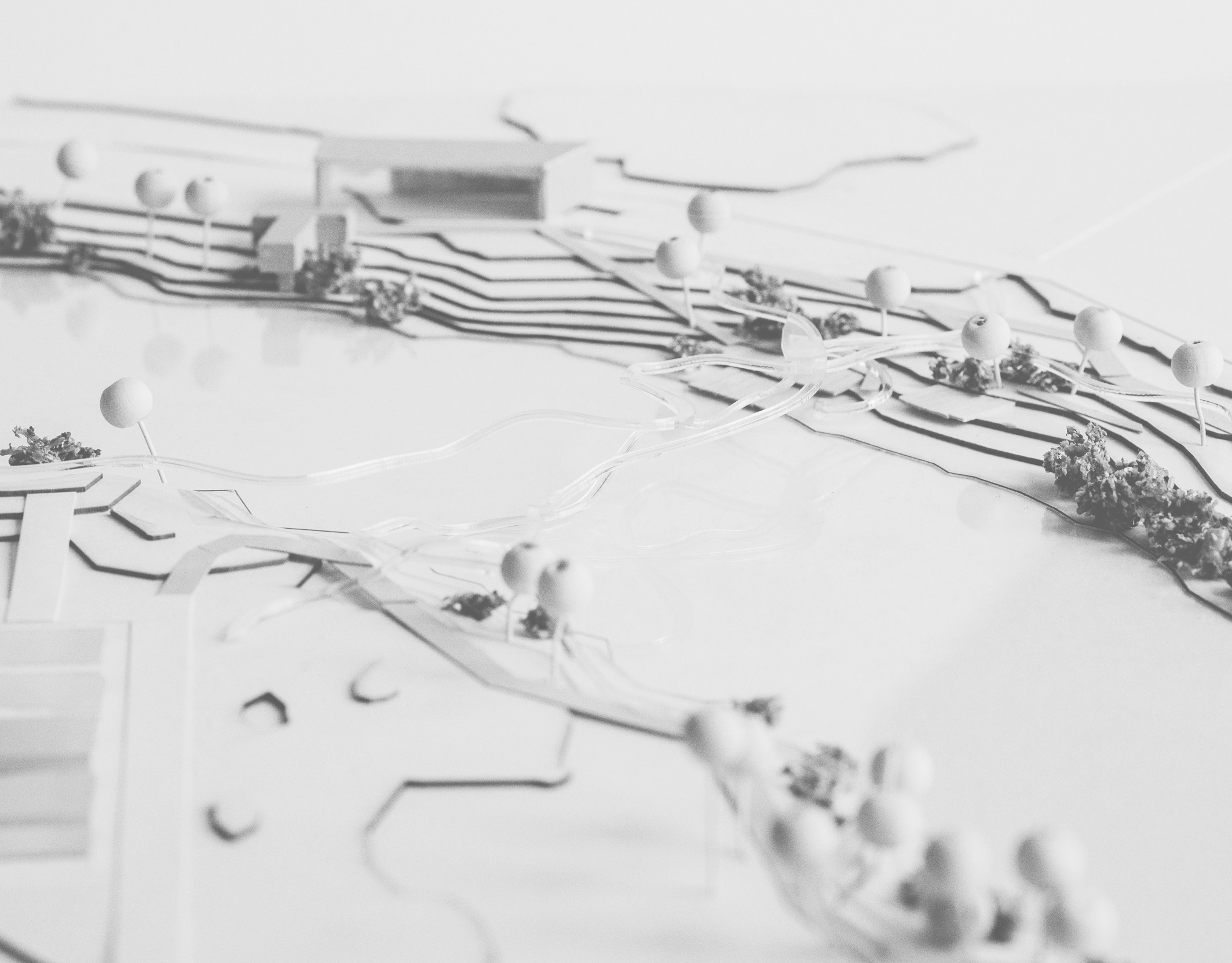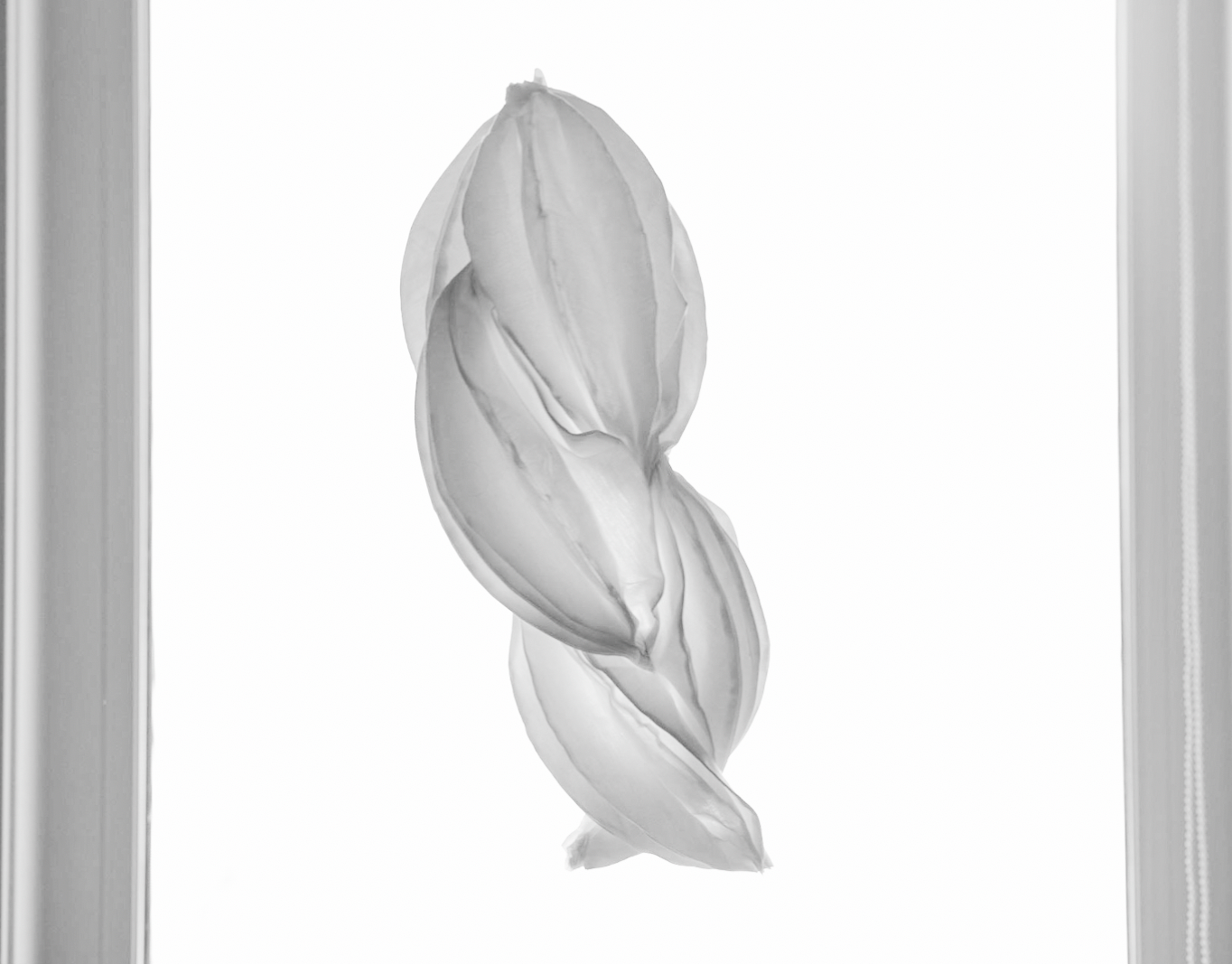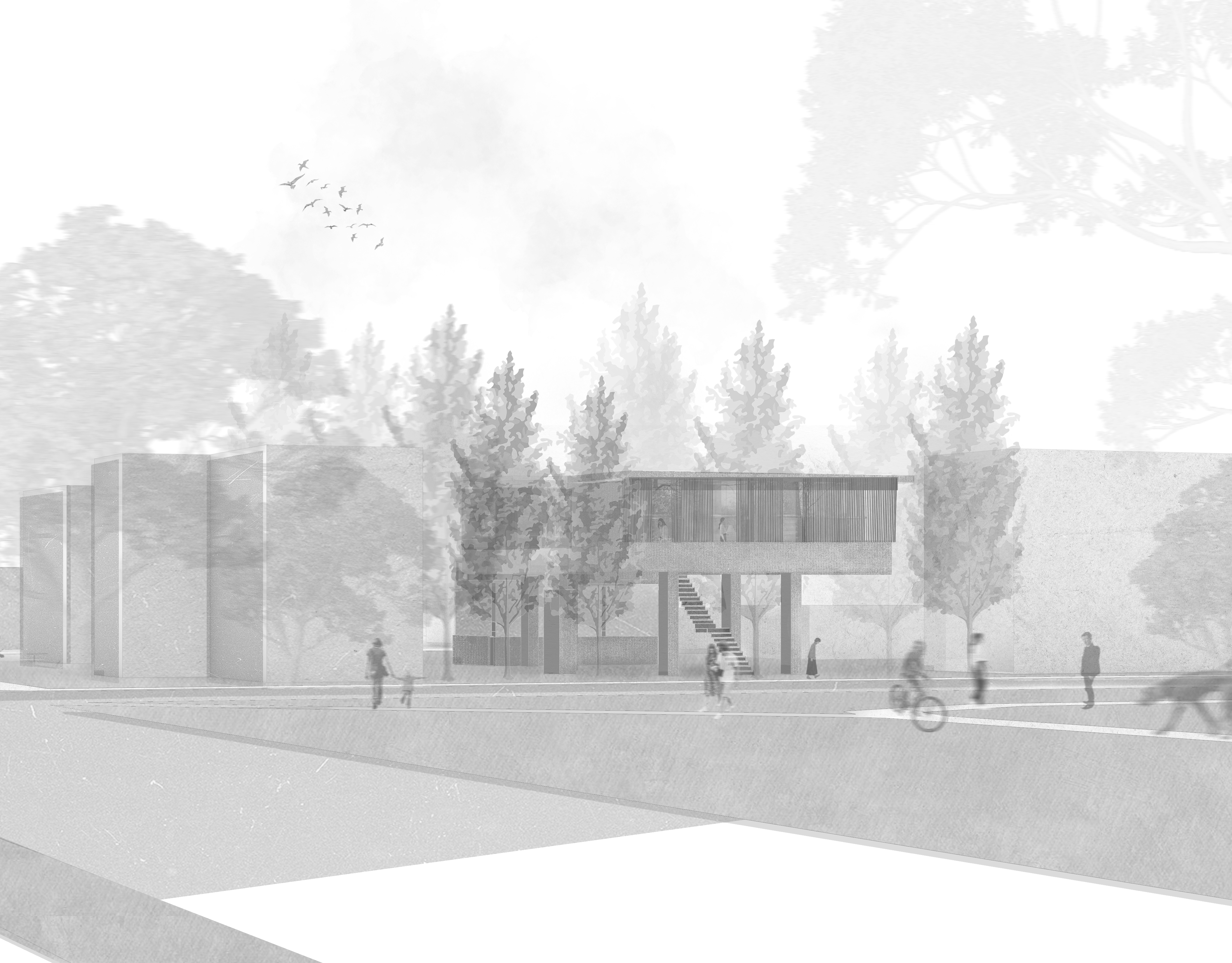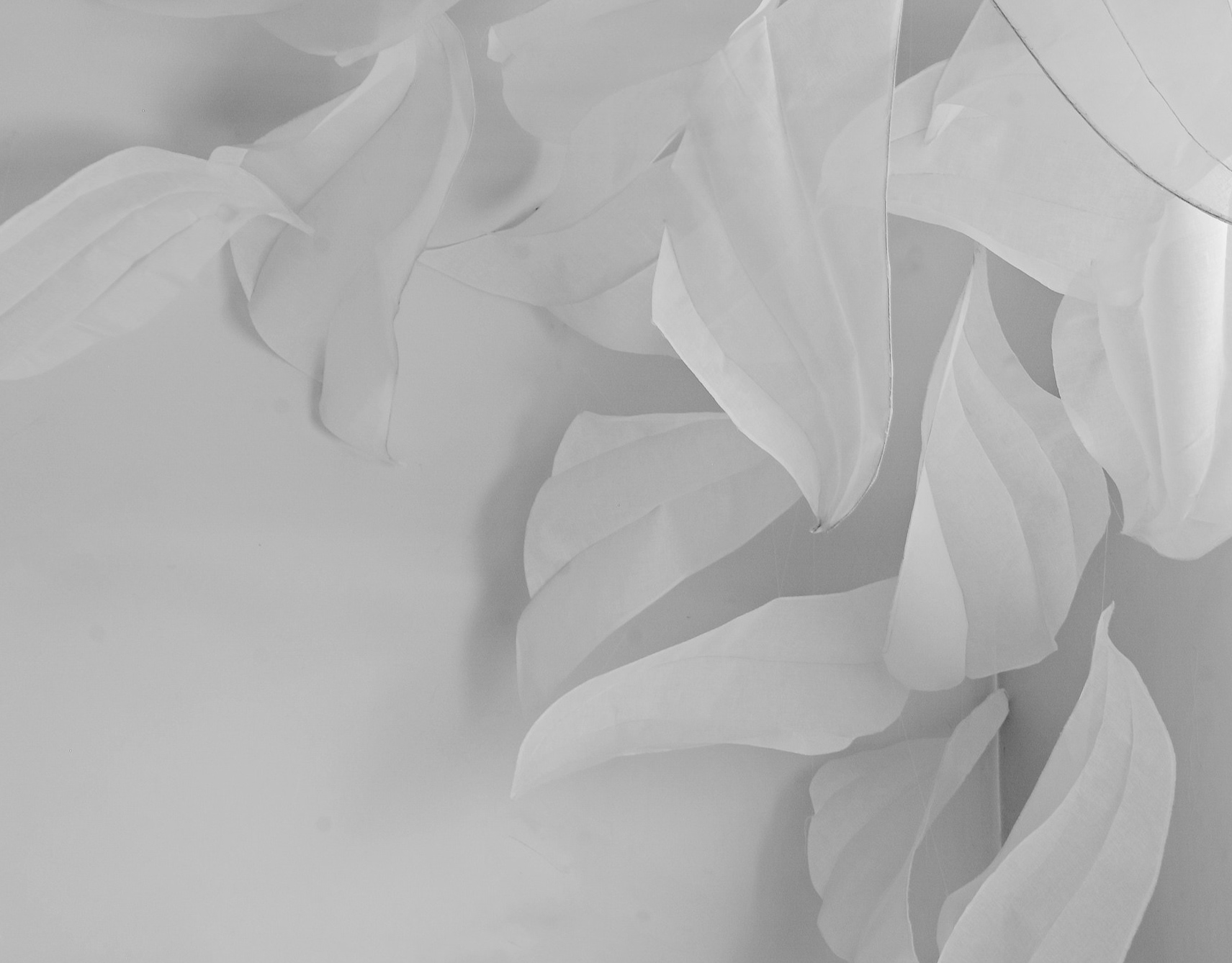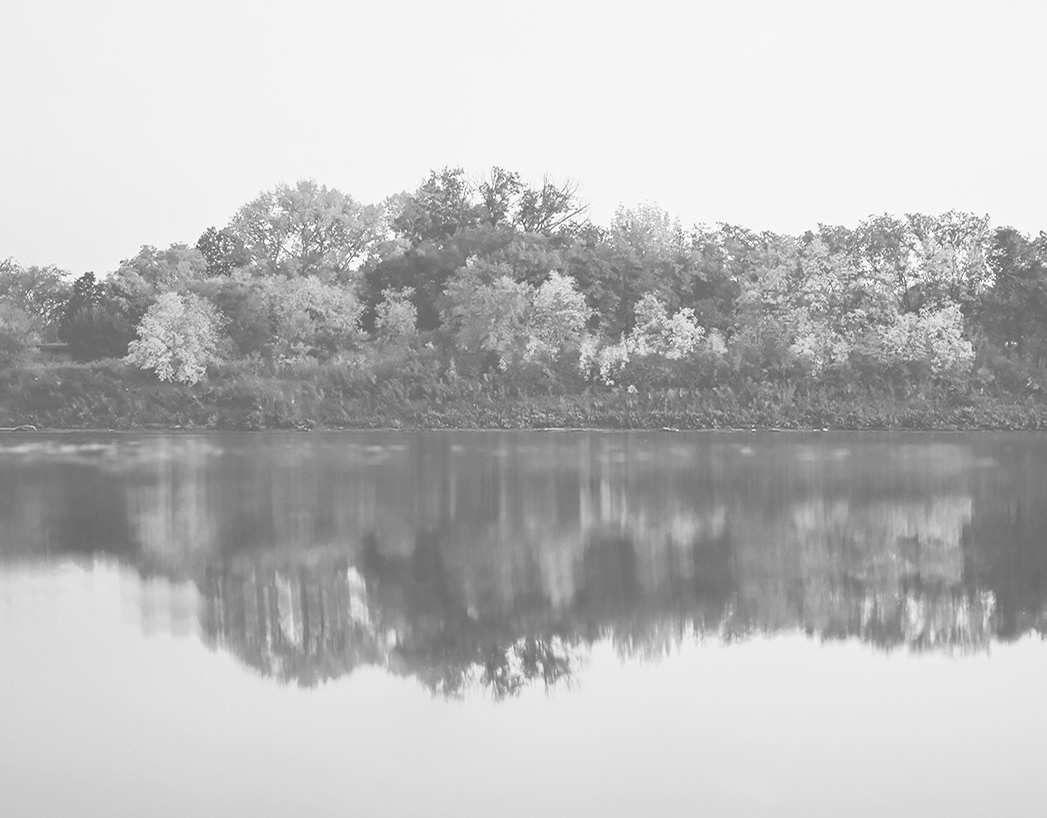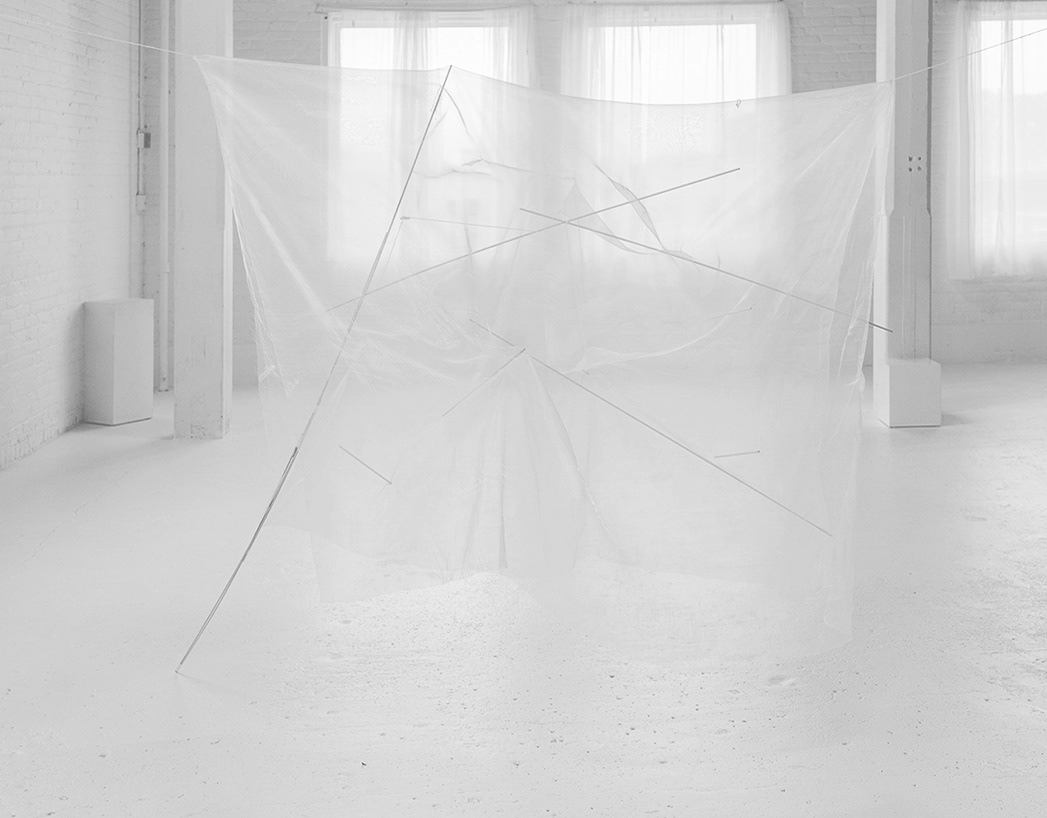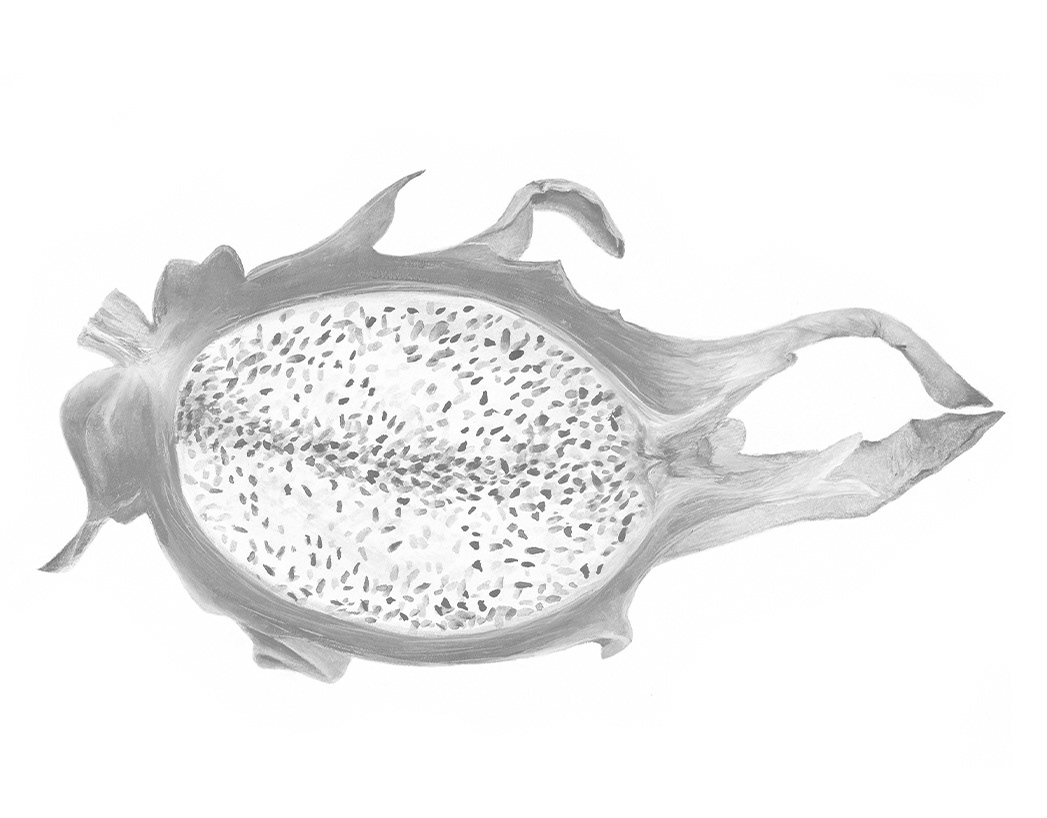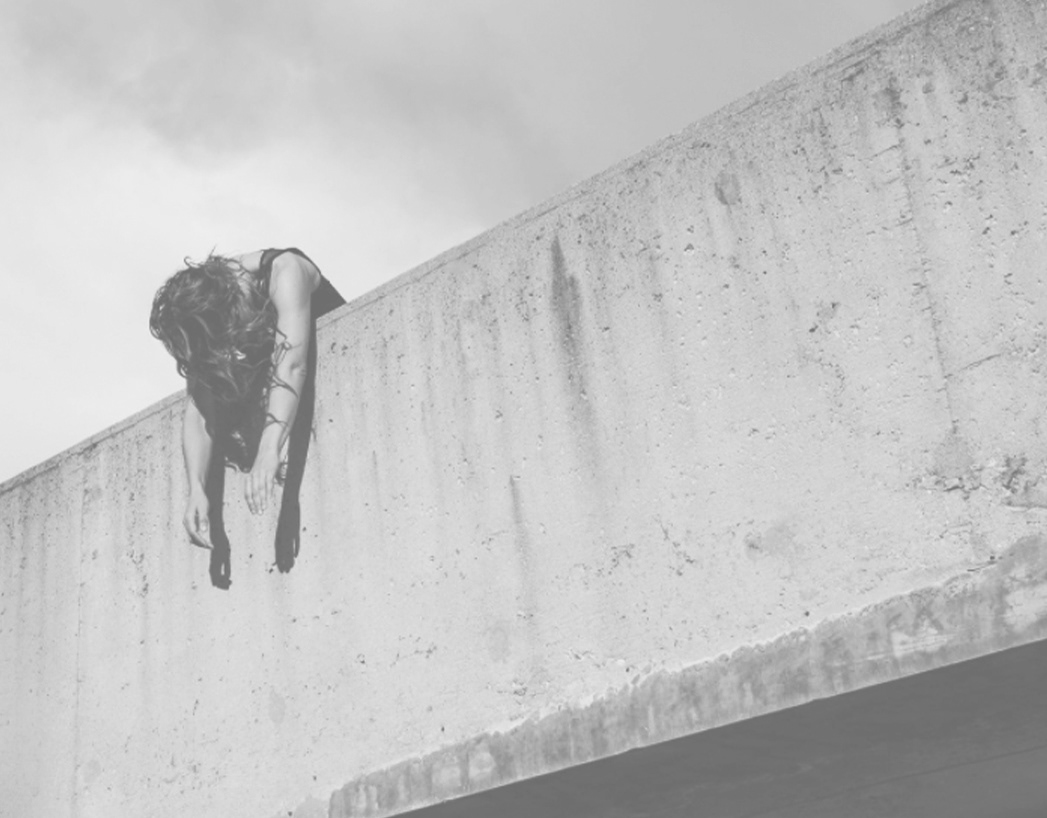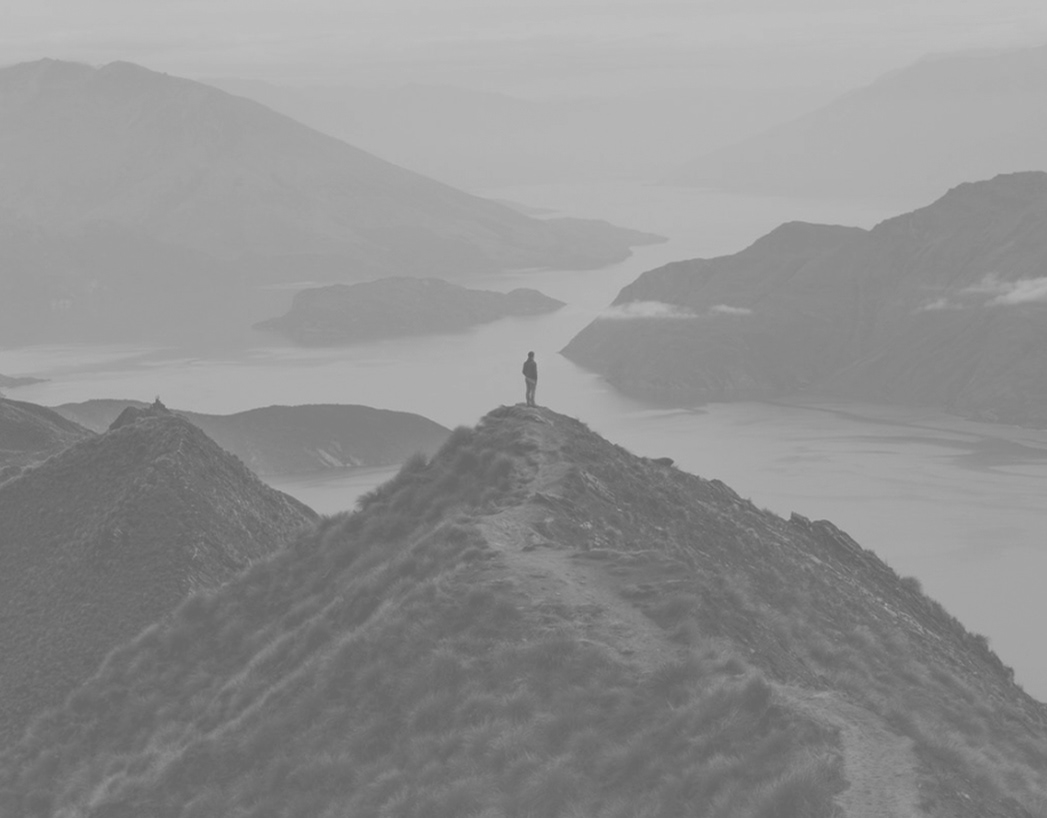P4.1 FROM ROUTINE TO DWELLING
March 21st - April 8th
Instructor: Kim Wiese
INQUIRY:
[relationship-action/routine]
What are ‘meaningful relationships’ of today/tomorrow? How can we understand our living beyond its functional framework? How can we understand/conceive dwelling as an action, not as an object? What are the critical elements and parameters of the enacted relationship? What/How are the changing and emerging ‘acts’ or ‘routines’ in the present/post pandemic world? [relationship-resource] How do we consider space / program / materiality as a set of resources requiring conservation? How do quality and quantity of space relate to each other? How can we maximize the quality of a spatial experience rather than the quantity?
[relationship-context/environment]
How do we consider the relationship to a contextual environment in the production of dwelling? What are the environmental conditions that inform instances of dwelling between interior and exterior?
[relationship-other/collective]
What are the ways we might imagine a new prototype of living with others? How can the re-conceptualized approach to dwelling contribute to a renewed attention to urbanity? How can we live together again?
STATEMENT OF INTENT:
As the boundary that separates work and leisure continues to be blurred by technology, it is important to reinvent a tranquil space in everyday living. The careful investigation of daily routines provided a solid pattern in understanding the body, space, and time relationship. A slow and mindful start and finish of the day is important for overall wellbeing. These values sustaining body, space, and time tranquillity manifest themselves in the routine which drove volumetric exploration and analysis. Through iterative design, a dwelling that emphasizes essentials yet provides comfort and pleasure was designed. Featuring a three-level space with a personal ryokan, a small food preparation area, and a resting loft, the space provides rich experiential quality within a small space. The created dwelling is 30 square meters of open concept space that doesn’t distinguish between specific predetermined areas, but rather offers flow between the daily routines. The dwelling’s orientation and south side curtain wall allow for plenty of light to enter the top two levels of space. The underground level is a personal ryokan - that offers a retreat from daily hustles and an escape from the realm. The small north-facing clerestory window in the depression allows the light to shape the space allowing for an ambiance of calm.
33.33 sqm - the final design.
Total given area: 50 m2
Total used area: 33.33 m2
Total saved area for 4.2 project: 16.67 m2
Concept design diagram. The Dwelling consists of 3 areas the cloud, the fuel and the retreat, breaking the conventional room names and purpose.
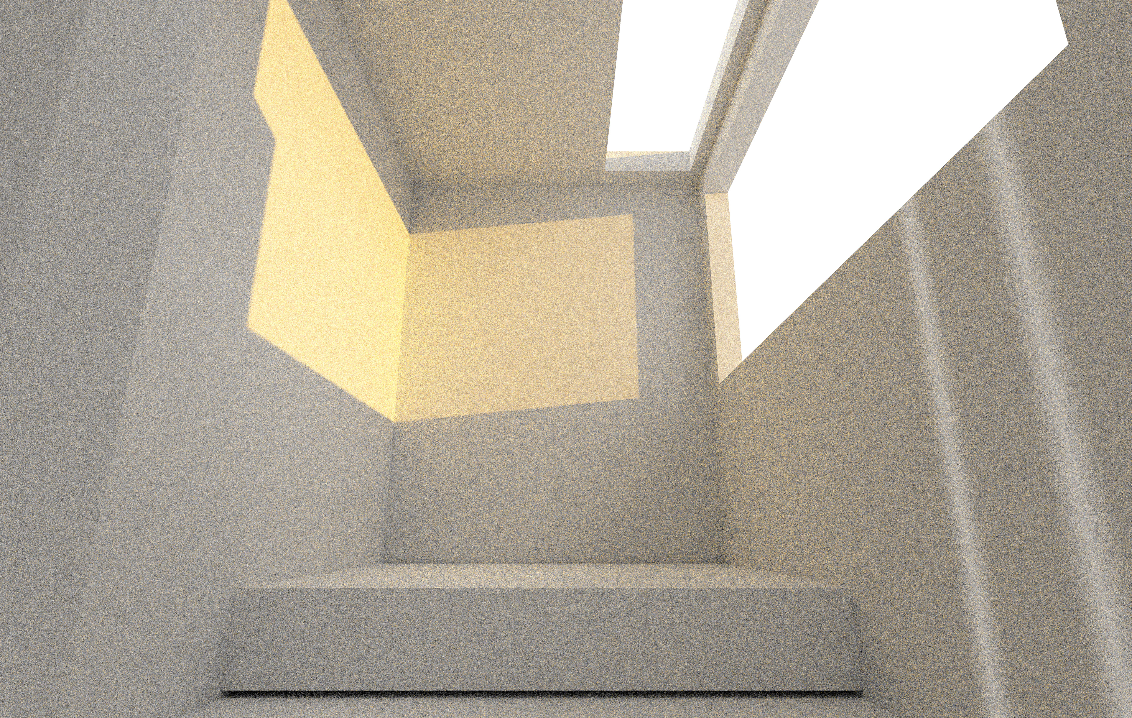
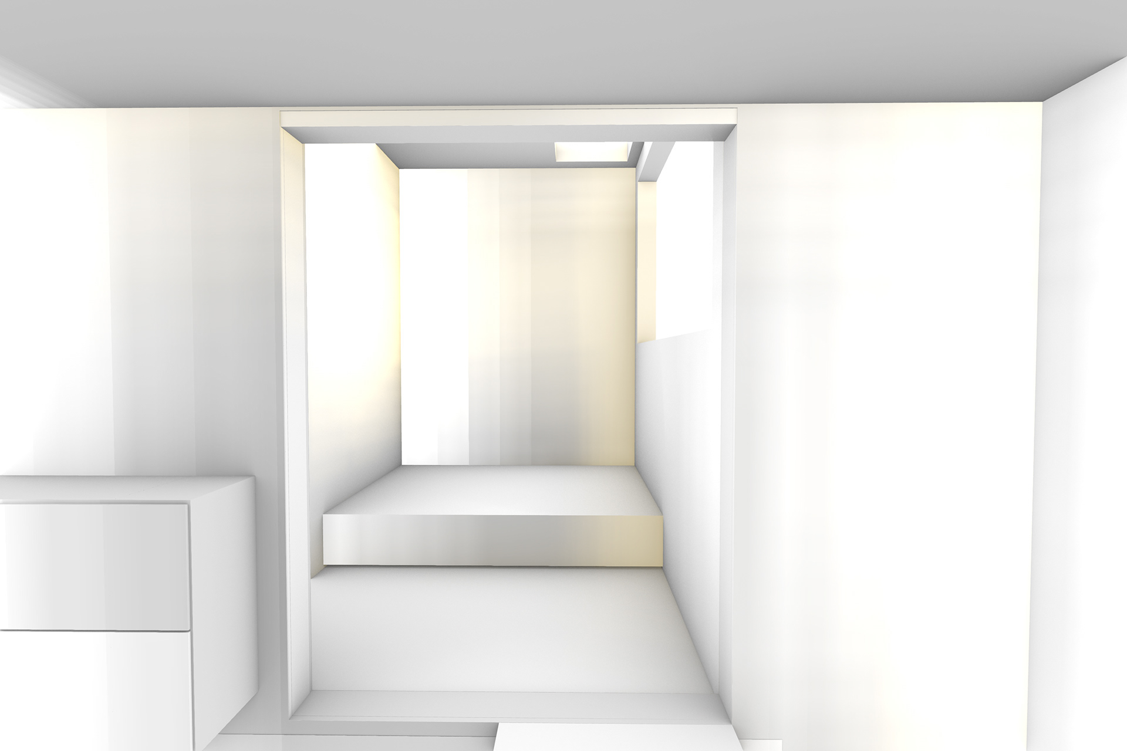
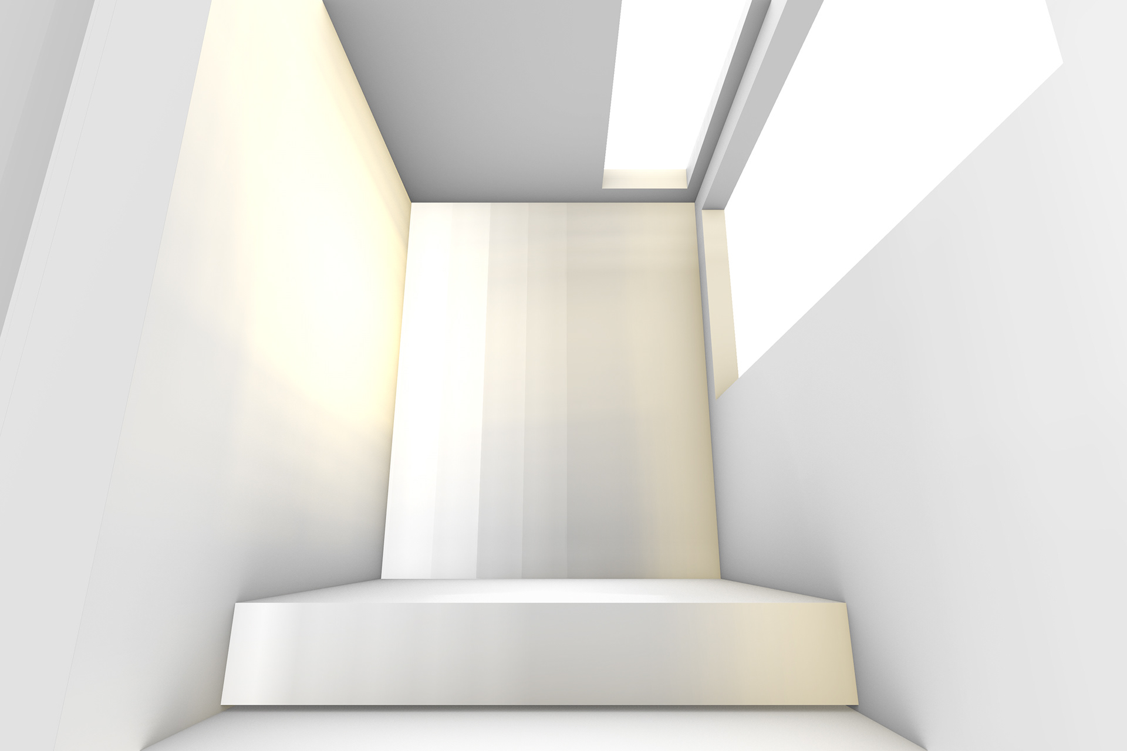
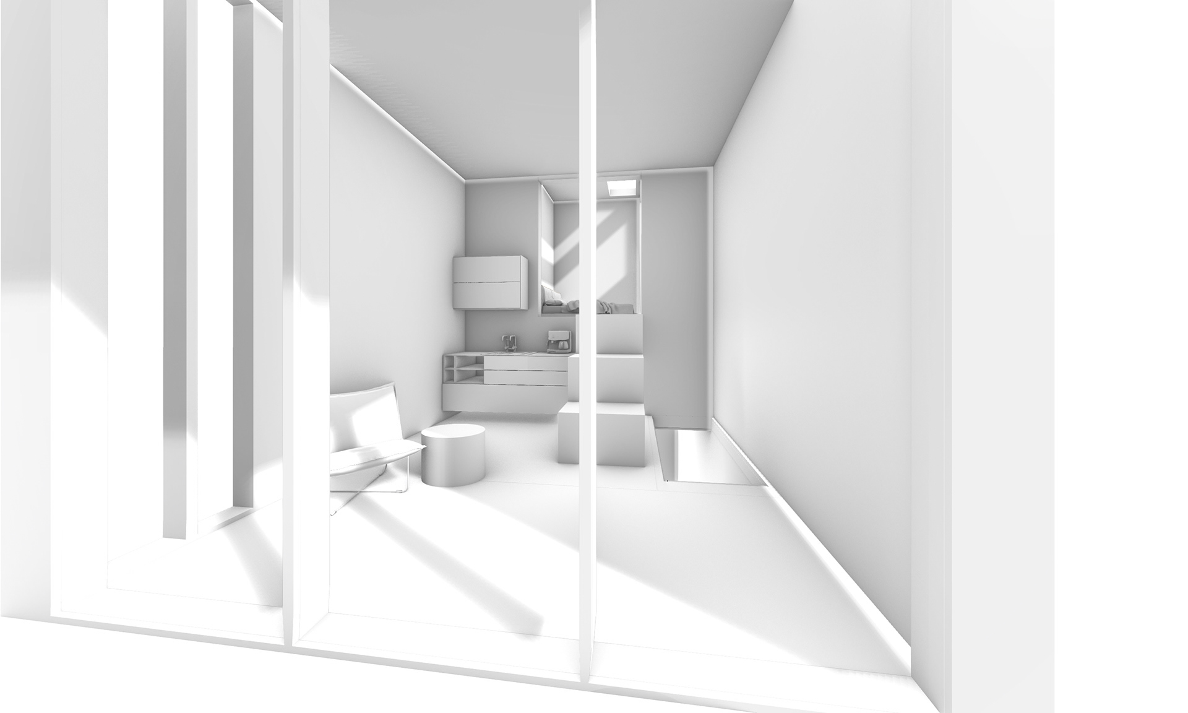
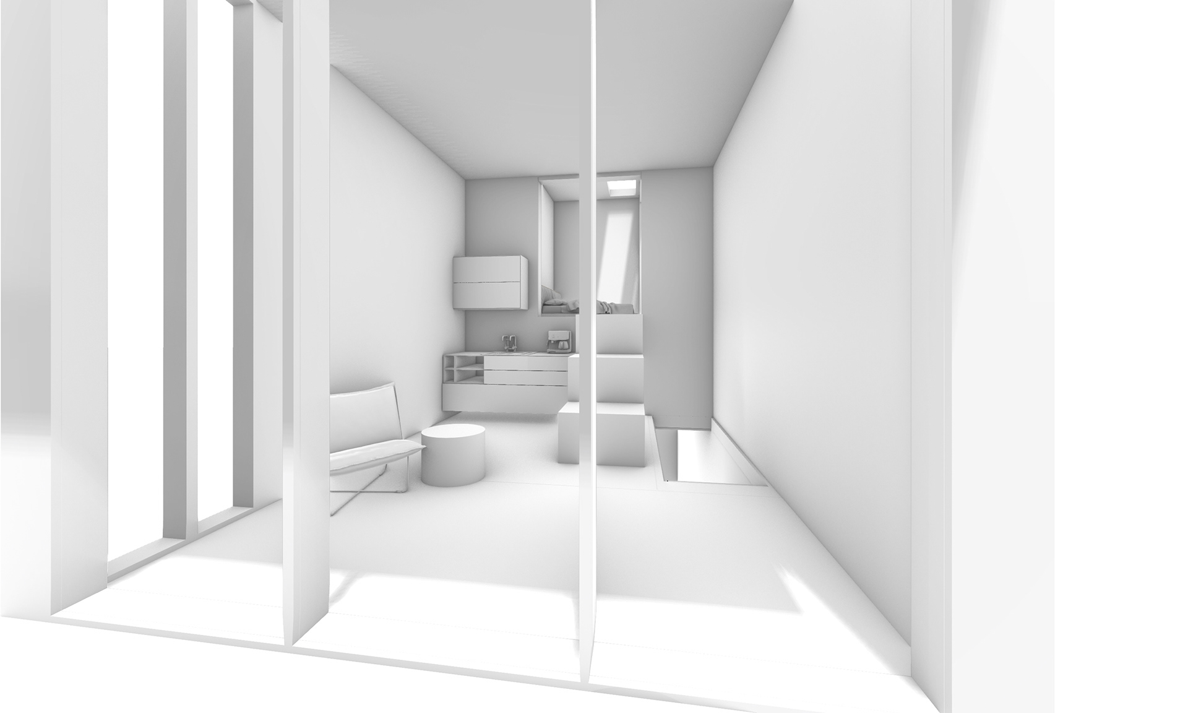
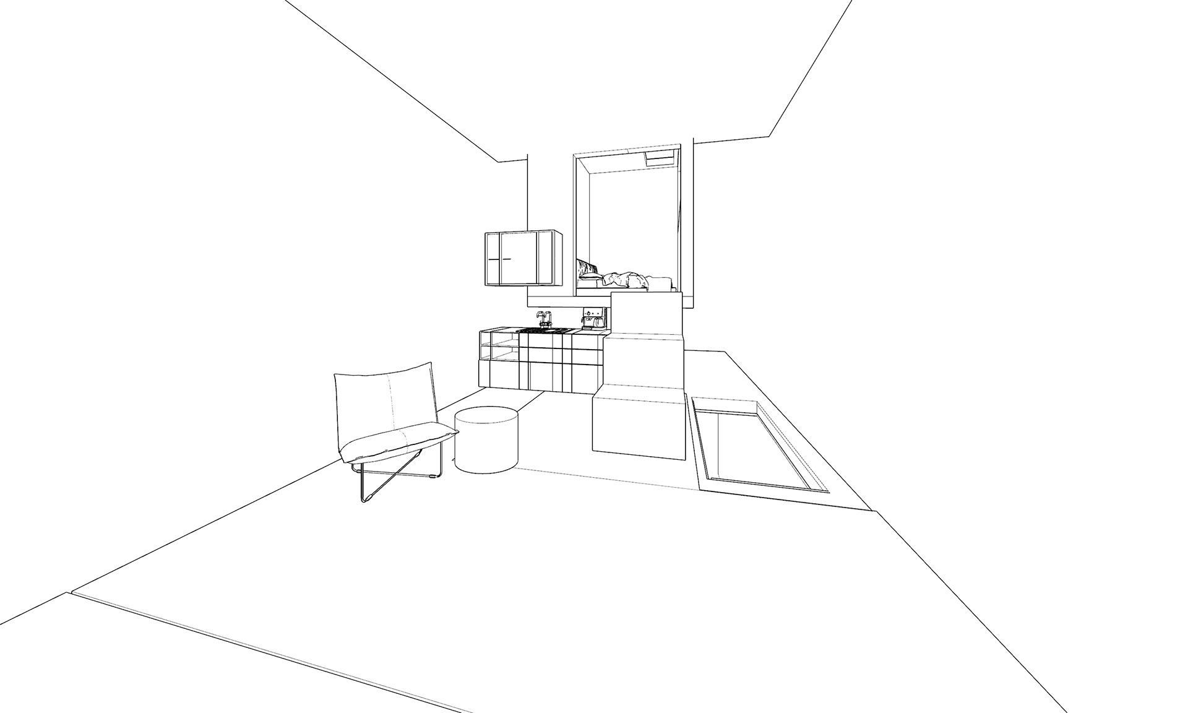
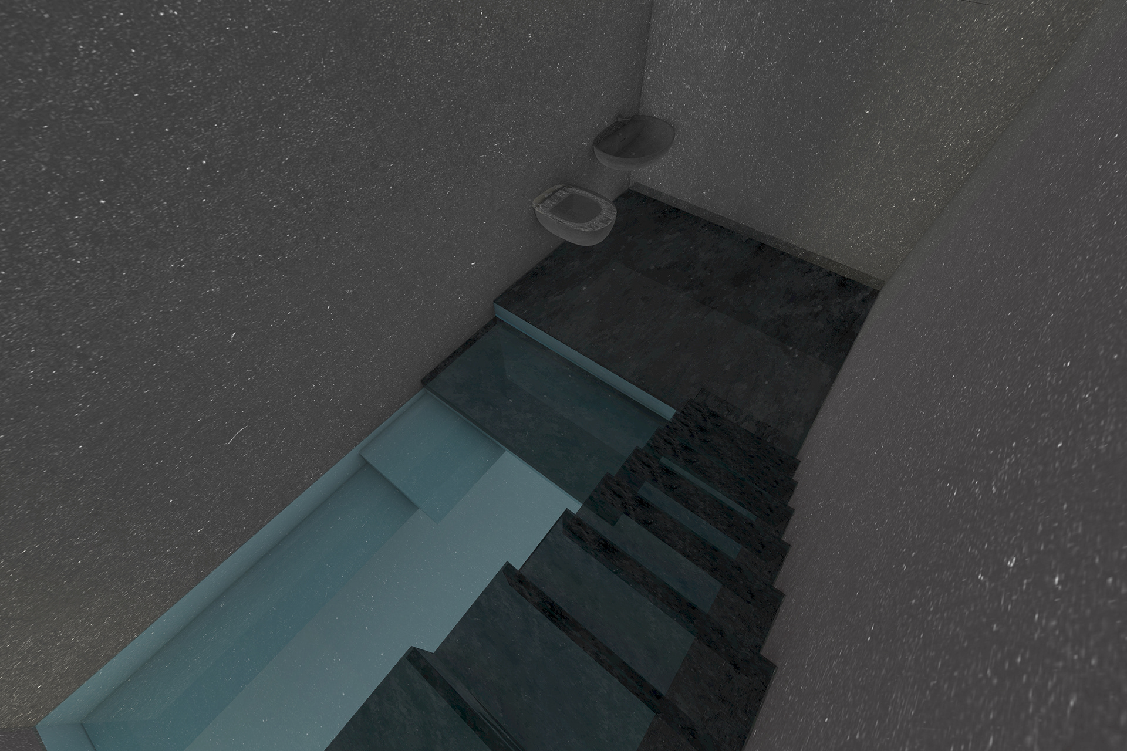
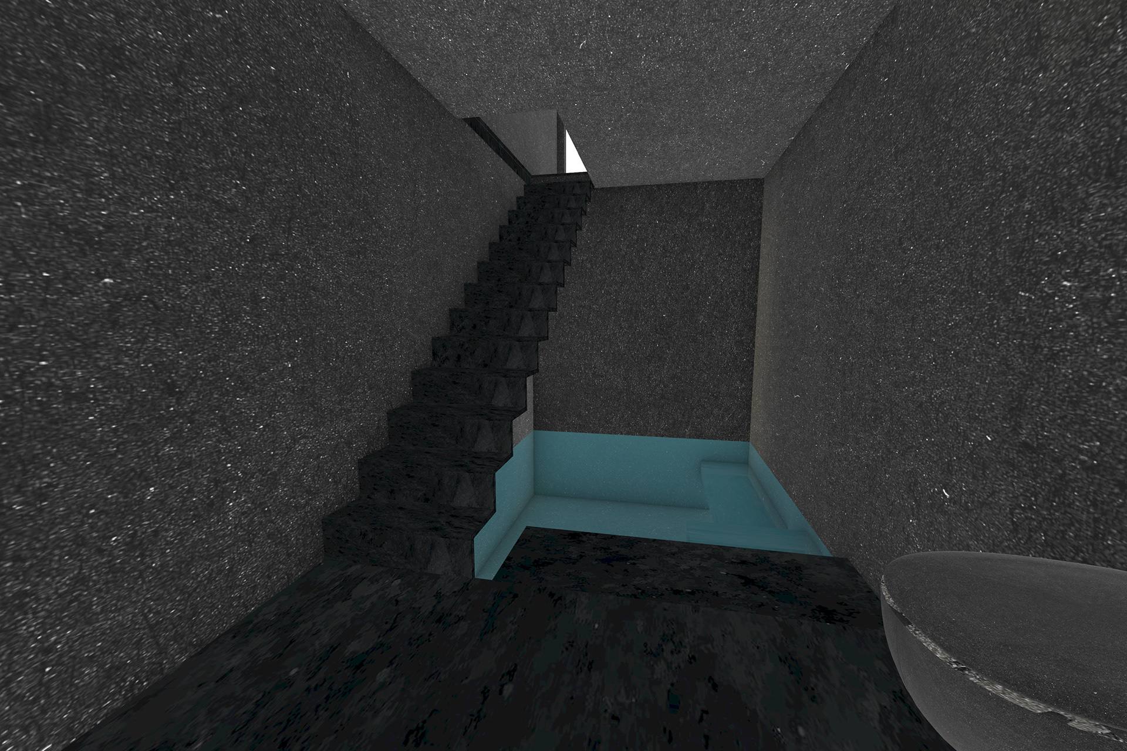
Above: Perspective view capturing "the cloud," "the fuel," and "the retreat." The ryokan provides geothermal water. The underground level separates the retreat experience from other parts of the dwelling, creating a unique activity space that aids in relaxation.
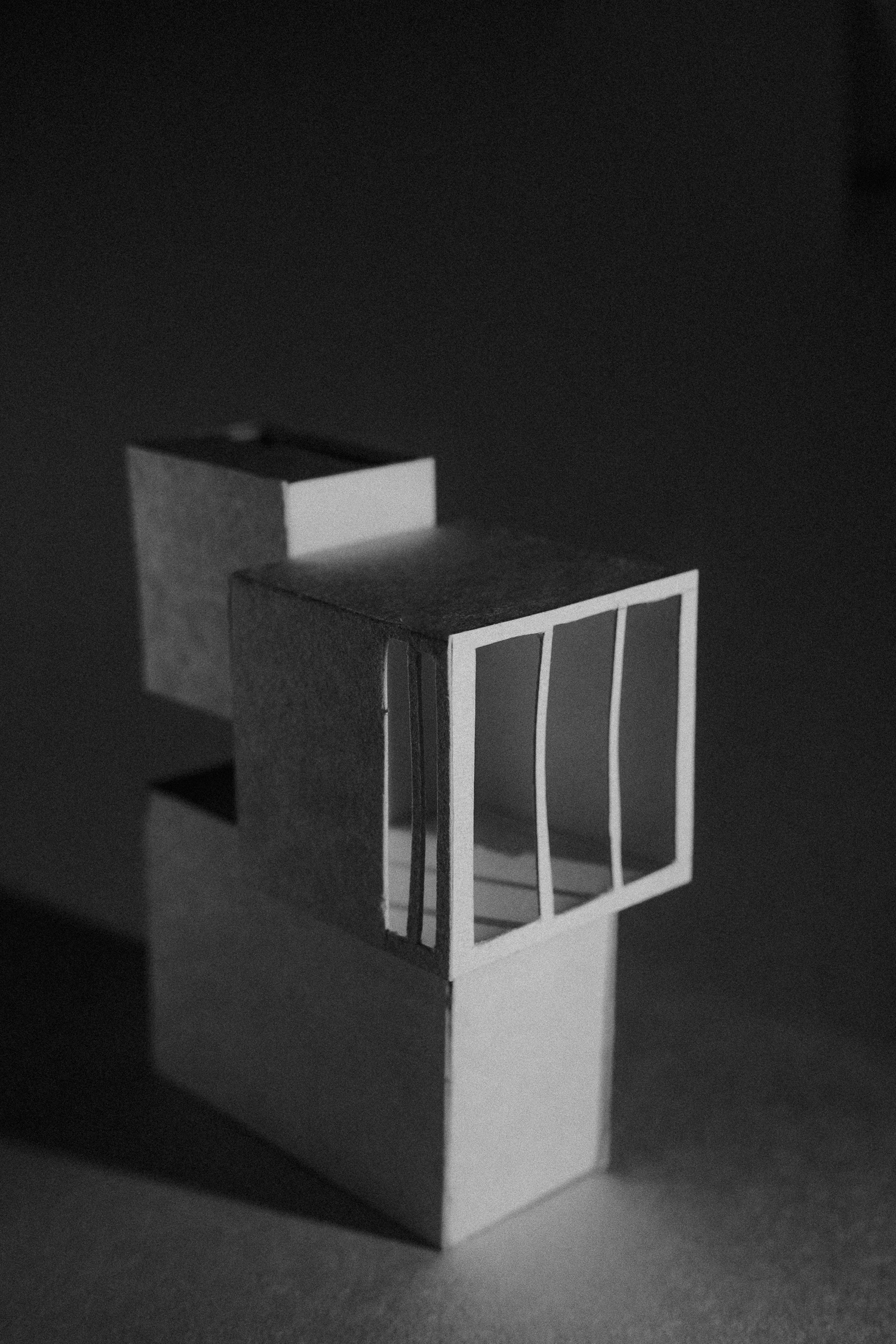
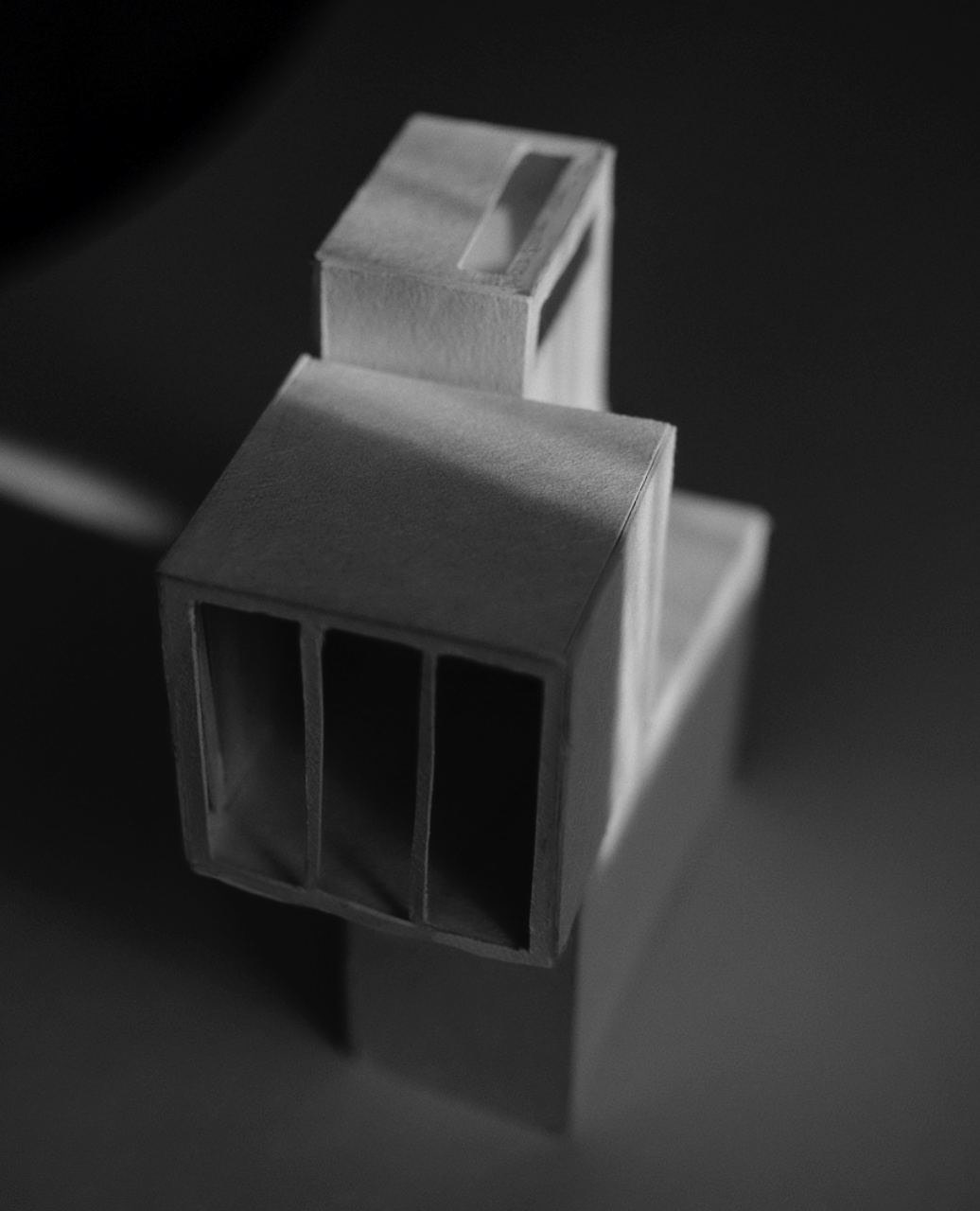
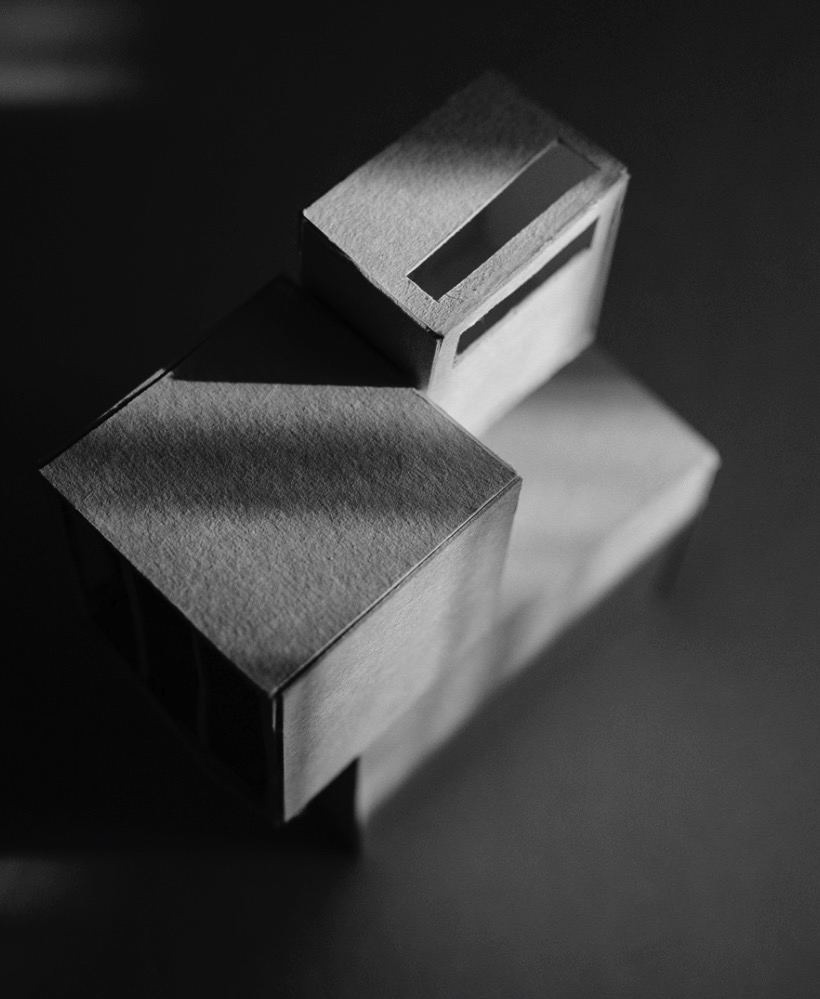
Above: Routine exploration and investigation. Collage represents the flow of routines in a one-person home - morning waking up and making coffee, daily dog walk around the neighbourhood and bedtime shower, reading and sleeping routine. Living alone allows for a smooth flow of presence in every area of the home.
Below: The graph illustrates the direction of winds through the year with South winds prevailing. The sun path portrays the shadow difference between winter and summer during noon - the time when the sun is at the highest altitude
